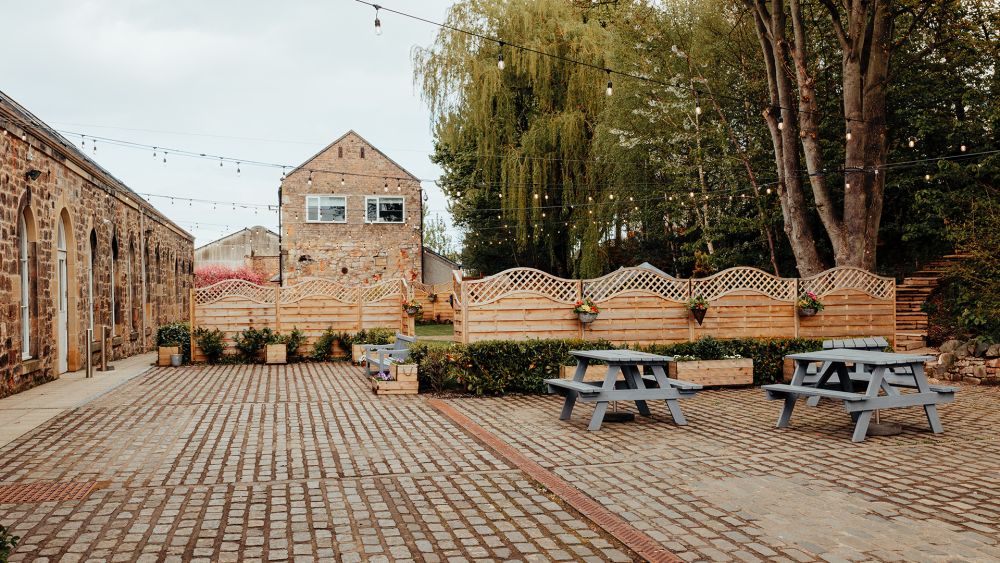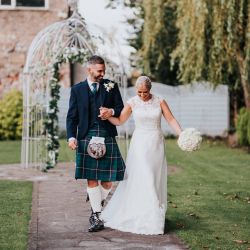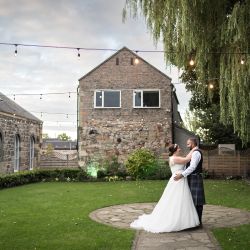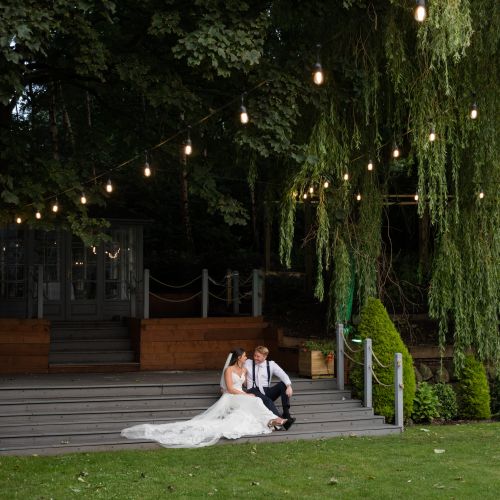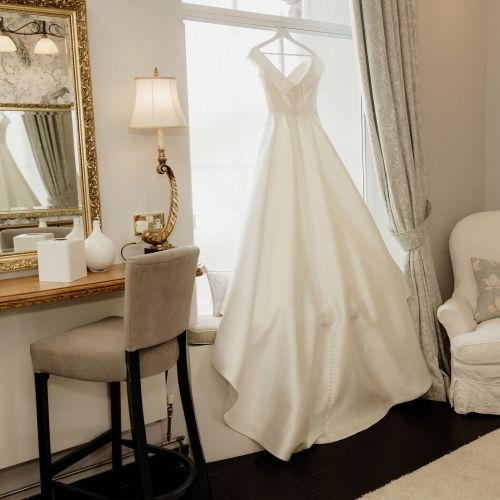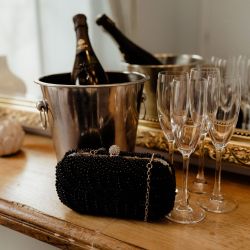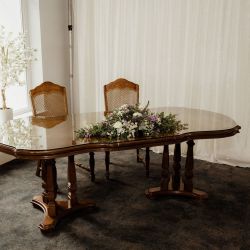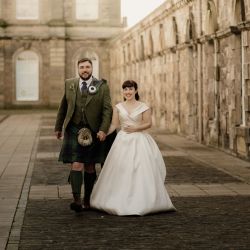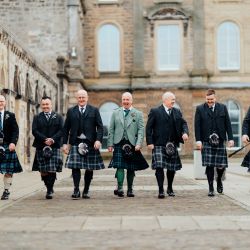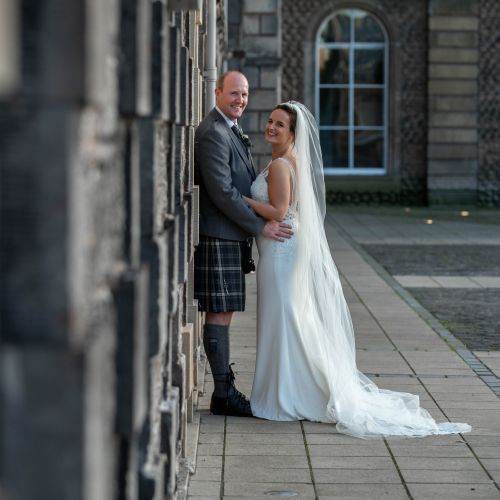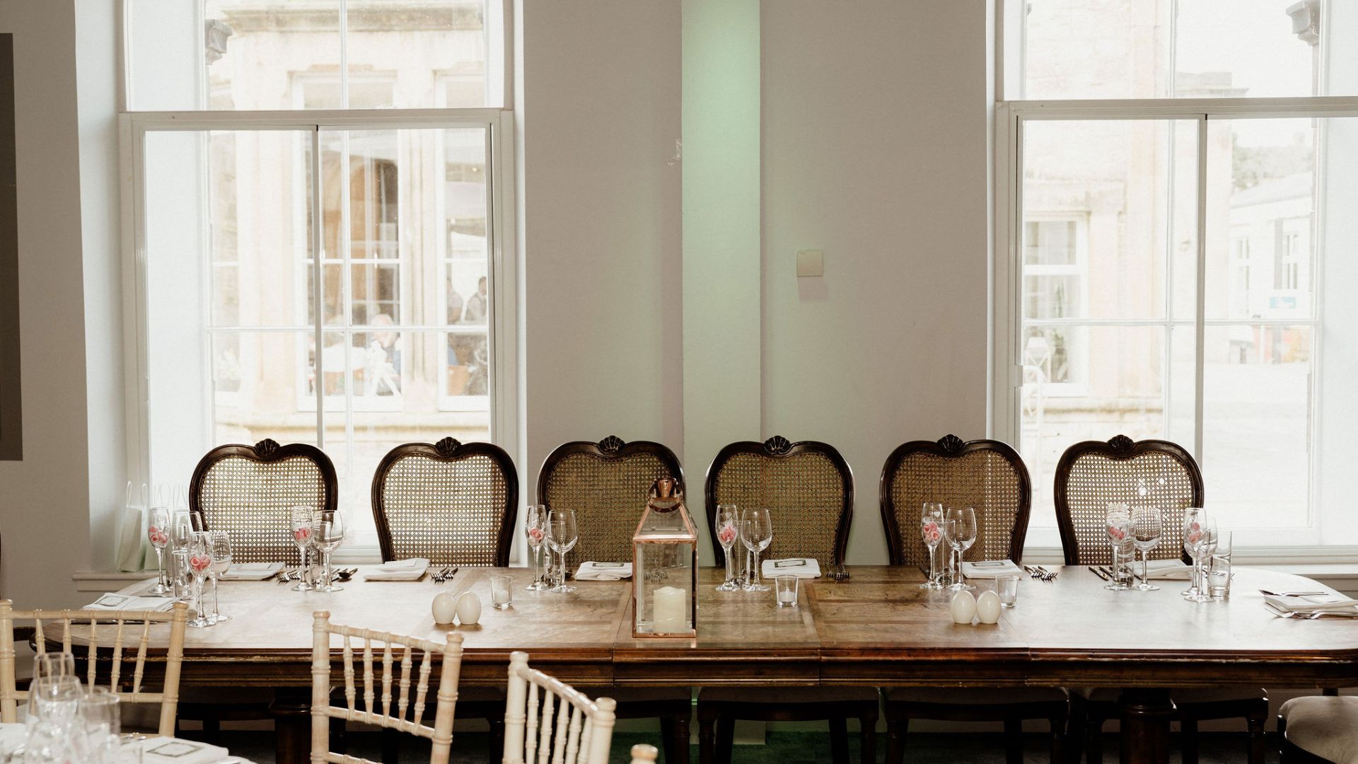
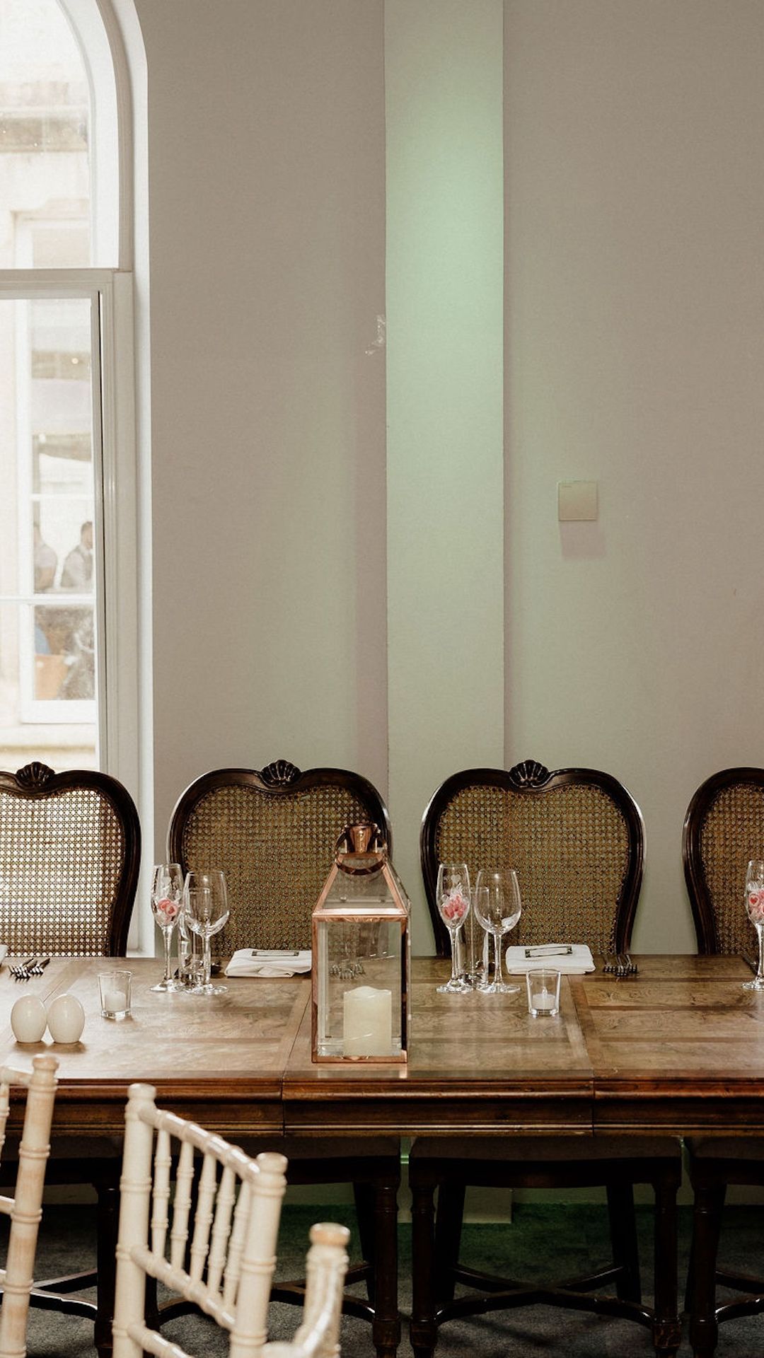
Inside (and outside) The Venue
Tucked within Eskmills, The Venue sits at the heart of a vibrant community of businesses – from cosy cafés and bakeries to a gym, restaurant, and wine bar – all centred around a welcoming courtyard and wellbeing garden.
To the east of the Eskmills estate, you’ll find our grand Victorian Archibald Hope House, a former mill building now home to The Venue. It spans the entire ground floor, offering a spacious, flexible layout for your event. Inside, you’ll find the main function room, a fully stocked bar, a kitchen, and our quiet Retreat Room. One side looks out onto the courtyard, while the other opens onto our tranquil Eden Garden – a peaceful, private space for your guests to enjoy throughout your event.
Accessibility is important to us. We offer a walled car park nearby for easy access and multiple entrances, including a domed glass vestibule and courtyard entry, to make arrivals smooth for all your guests. However you choose to use the space, The Venue is ready to adapt to your plans, helping your day flow just the way you need it to.
Room Configuration
Whether you’re hosting 30 or 350, we can shape The Venue to suit your plans. Our flexible layout allows us to create a space that feels just right for your occasion, keeping it intimate for smaller gatherings while making sure bigger celebrations still feel warm and welcoming.
eden garden
Tucked behind The Venue, our Eden Garden is a beautifully landscaped outdoor space that's ready to bring natural beauty to your day. It’s perfect for exchanging vows under open skies and for you and your guests to find a moment of calm between the celebrations.
A stone walkway leads to a raised, tree-framed platform, giving everyone a clear view as you say “I do.” Nearby, a summerhouse pavilion is ready for signing the register, and a winding woodland path offers a peaceful spot for your first photos as newlyweds.
When the formalities are over, Eden Garden invites you and your guests to step outside and enjoy the surroundings as your celebration unfolds. Shaded corners and cosy seating areas offer quiet spaces to slow down and take in the moment.
• Perfect for outdoor wedding ceremonies
• Raised decked ceremony platform
• Summerhouse pavilion
• Woodland walkway
• Plenty of outdoor seating spots
Escape to our retreat room
Every celebration or event deserves a moment of calm. Our private Retreat Room offers a peaceful, luxurious space to step away and recharge.
This is your place to pause. It’s where you can take a breath before your big moment or step away to gather yourself after an emotional speech. Freshen up or share a quiet word with someone close as daylight spills through arched windows. It’s a calm haven where you can sip something cold, adjust a tie, pin a flower back into place, or simply sit and take it all in before returning to your event.
Whatever your day holds, the Retreat Room is there for you whenever you need it.
the courtyard
Out of all the spaces at The Venue, our courtyard gets photographers the most excited. Framed by historic stone walls and softened by year-round greenery, it naturally draws people outside and sets the scene for effortless, genuine photographs.
Couples often slip out into the courtyard to pause and soak it all in, sharing a quiet moment away from the crowd. Guests like to wander out too, enjoying the fresh air and a bit of a breather before heading back in.
As your event unfolds, the courtyard becomes part of your story, capturing the in-between moments you’ll treasure long after your celebration ends.
P.S. You won’t regret being here for golden hour.
be social
Follow all the latest news and updates on our social channels.
